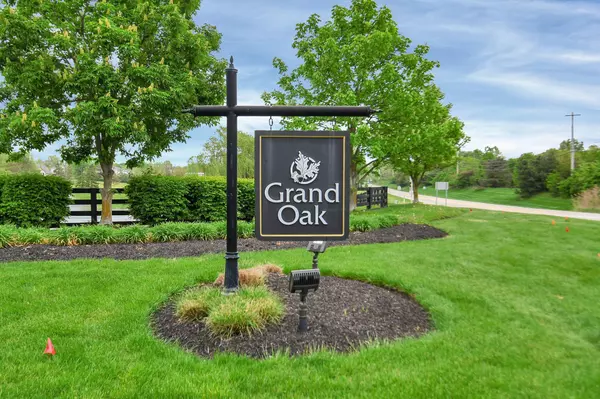For more information regarding the value of a property, please contact us for a free consultation.
5407 Grand Oak Boulevard Galena, OH 43021
Want to know what your home might be worth? Contact us for a FREE valuation!

Our team is ready to help you sell your home for the highest possible price ASAP
Key Details
Sold Price $525,000
Property Type Single Family Home
Sub Type Single Family Freestanding
Listing Status Sold
Purchase Type For Sale
Square Footage 2,976 sqft
Price per Sqft $176
Subdivision Grand Oak
MLS Listing ID 223013405
Sold Date 06/09/23
Style 2 Story
Bedrooms 4
Full Baths 2
Half Baths 1
HOA Fees $416
HOA Y/N Yes
Year Built 2002
Annual Tax Amount $8,912
Tax Year 2022
Lot Size 0.260 Acres
Property Description
Spacious almost 3000 sq ft 4BR PLUS loft in Grand Oak -Walk to Elementary School. Gleaming hardwood floors, holiday size dining room, awesome floor plan w/ flex room for executive office w/ closet or guest room. Center island dine in kitchen w/ brand new quartz counters & abundance of cabinets. New fridge 2022. Open concept great room w/ newer carpet & gas log fireplace flanked by windows. Primary suite w/ dual walk in closets , luxury bath w/ spa type shower & double vanity sink + dressing table. All bedrooms spacious w/ lots of closet & storage. 2nd floor loft for office or play. Huge unfinished lower level plumbed for bath. Roof 4/20, AC 6/2018, Garage door 3/22, Exterior painted 10/20 & more. Relax on your beautiful concrete patio overlooking well landscaped & manicured 1/4 ac yard.
Location
State OH
County Delaware
Rooms
Other Rooms 1st Flr Laundry, Mother-In-Law Suite, Loft, Living Room, Family Rm/Non Bsmt, Eat Space/Kit, Dining Room
Basement Crawl
Interior
Interior Features Dishwasher, Refrigerator, Microwave, Gas Range
Heating Gas
Cooling Central
Flooring Carpet, Vinyl, Wood-Solid or Veneer, Ceramic/Porcelain
Fireplaces Type Gas Log, One
Exterior
Exterior Feature Patio
Garage 2 Car Garage, Opener, Attached Garage
Garage Spaces 2.0
Community Features Bike/Walk Path, Sidewalk
Utilities Available Patio
Building
New Construction No
Schools
School District Olentangy Lsd 2104 Del Co.
Read Less
Bought with Marnie Giuffrida • e-Merge Real Estate
GET MORE INFORMATION





